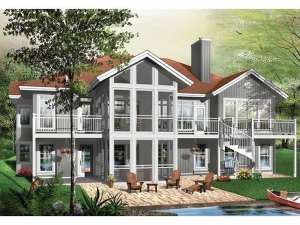There are no reviews
House
Multi-Family
Reviews
You won’t believe with this luxury beach/coastal home plan has to offer. Step inside to find a roomy foyer leading to the open floor plan where the combined living areas delight in a radiant see-thru fireplace, island snack bath and walls of glass allowing the outdoors in. You will love the rear deck, perfect for outdoor relaxation, and the spiral stair that leads to the lower level. The master suite showcases a warm fireplace, private deck access, a walk-in closet and deluxe bath. A secondary bedroom and full bath with laundry alcove tucked inside complete the main level. Below, two more bedrooms share a full-featured bath. This level also hosts a guest or in-law suite. The kitchen and living room combine creating a flexible space while a comfortable bedroom and full bath complete these modest living quarters. Don’t miss the screened porch with room for a hot tub. Thoughtfully designed, this ranch waterfront home plan is second to none.

