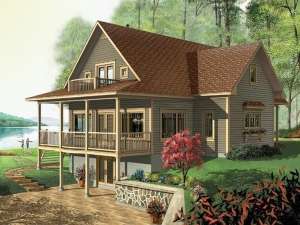Are you sure you want to perform this action?
Styles
House
A-Frame
Barndominium
Beach/Coastal
Bungalow
Cabin
Cape Cod
Carriage
Colonial
Contemporary
Cottage
Country
Craftsman
Empty-Nester
European
Log
Love Shack
Luxury
Mediterranean
Modern Farmhouse
Modern
Mountain
Multi-Family
Multi-Generational
Narrow Lot
Premier Luxury
Ranch
Small
Southern
Sunbelt
Tiny
Traditional
Two-Story
Unique
Vacation
Victorian
Waterfront
Multi-Family
Create Review
Plan 027H-0106
Just imagine this country home beside a lake or stream. An arrangement of decks and windows, accommodate the beautiful waterfront views, while its walkout basement makes it well suited for a sloping or hillside lot. All of the main living areas are situated on the first floor and arranged to create an open floor plan. Don’t miss the cooking island with snack bar, closet pantry or two-sided fireplace warming the living room and master suite. On the second level, two bedrooms and two full baths accommodate the children’s needs and a comfortable sitting area features access to the upper level deck. Comfortable and cozy, this two-story waterfront house plan is hard to resist.
Write your own review
You are reviewing Plan 027H-0106.

