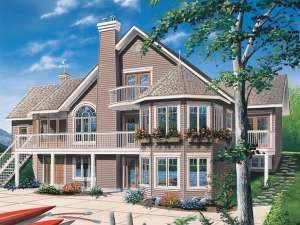There are no reviews
House
Multi-Family
Reviews
Decks, a patio, a balcony and extensive use of large windows define this waterfront home plan providing all the necessary features for taking in panoramic views and relaxing in the gentle breezes. Designed on a finished walkout basement, this house plan provides plenty of living space and is well suited for a sloping lot. On the main level, the living areas combine creating an open floor plan, ideal for a variety of family activities and gatherings. The rear deck and screened porch extend the living areas outdoors. A wet bar is an added bonus in the screened porch, just right for entertaining. Your master suite boasts its own private deck, walk-in closet and luxurious bath. Upstairs, a guest suite or perhaps a second master bedroom offers a sitting area, deluxe bath and private balcony. On the lower level, two bedrooms offer ample closet space and share a full bath. A fireplace warms the family room and an oversized utility room provides convenience. Water lovers will appreciate the storage area, accessible inside and out, perfect for storing sporting and other equipment for outdoor activities. Complete with a 2-car garage, this two-story waterfront house plan has it all.

