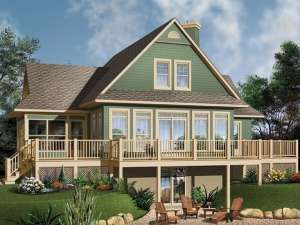There are no reviews
House
Multi-Family
For those who love the water’s edge, this two-story home may be just what you are looking for. Designed on a walkout basement this house is well suited for a sloping lot. An extensive wrap-around deck and screened porch along with a fabulous array of windows allow you to capture scenic lakeside views and entertain or relax outdoors. The main living areas are open to one another allowing activities to flow with ease. Don’t miss the island snack bar in the kitchen or the two-sided fireplace warming the living room and master bedroom. You will appreciate the organizational space the walk-in closet provides at the entry and the deluxe bath. Upstairs, the children’s rooms offer ample closet space and share a full bath. If relaxation and comfort is what you are looking for, you will find it with this cozy waterfront house plan.
NOTE: The listed overall dimensions include the porches and decks. The dimensions without the porches and decks are 38’x40’.

