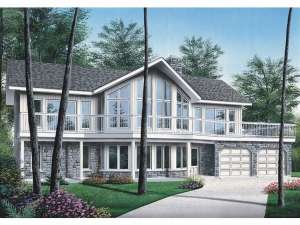Are you sure you want to perform this action?
Create Review
Windows line in procession illuminating the interior of this contemporary home plan while a prow and wraparound deck accentuate its waterfront design. Budget conscious, you will appreciate the thoughtfully arranged floor plan of this raised ranch delivering everything your family will need without a big price tag. Begin on the upper level where a see-thru fireplace warms the bayed living and dining rooms, both with views of the surrounding landscape. There are several options for mealtime with the open kitchen offering an island snack bar and easy access to the sunny nook or dining room. Your master bedroom has plenty to offer including access to the deck, double closets and a modern bath with dual sinks and makeup counter. A secondary bedroom and guest baht complete the main level. Below, the finished lower level features a walkout, ideal for a sloping lot. A fireplace warms the family room while two bedrooms and a full bath provide comfortable accommodations for the kids. The oversized laundry room can easily double as a hobby room or sewing area. Finally, a two-car garage enters on the lower level and a storage room provides extra space for seasonal items. Family oriented with a functional floor plan, waterfront house plan is sure to please you.

