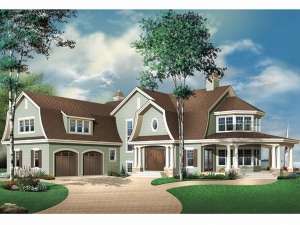There are no reviews
Gorgeous columns, a wraparound porch and a well-trimmed façade will catch your eye at first glance with this luxurious country home plan. Step into the two-story foyer marked by columns and ready to serve you with its oversized coat closet. On the right, the quiet home office is just right for paying bills. A central fireplace warms a casual sitting area and the bayed dining room taking in views of the welcoming wraparound porch, just right for after dinner drinks with guests. At the back of the home, the well-planned kitchen features a large work island, cheerful breakfast nook, snack bar and pass-thru serving the family room. Built-ins surround the family room fireplace, a favorite gathering area for everyone. Double doors open to the formal living room, perfect for hosting special gatherings. A U-shaped stair leads to the second floor quiet zone where a loft connects four bedrooms. An array of windows enhances the bayed master suite complete with walk-in closet and exquisite bath. Gently tucked between two of the family bedrooms, a Jack and Jill bath with double bowl vanity provides convenience. The third bedroom enjoys semi-private bath access. Just right for a variety of uses, finish the spacious bonus room any way you wish, great for a playroom, home theater, rec room, or multi-purpose room. Complete with a unique three-car garage, this two-story, luxury home plan will be the envy of the neighborhood.

