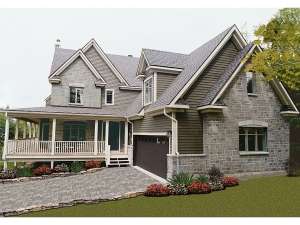Are you sure you want to perform this action?
House
Multi-Family
Create Review
The wraparound porch is the most noticeable feature dressing up this siding and brick country house plan. Inside, you will find a functional floor plan for a lager family. Living areas are arranged on the main level for convenience. The work-at-home parent will appreciate the peaceful home office. The open living areas allow the daily routine to flow with ease. Special touches include a kitchen island with snack bar, walk-in pantry, easy access to the laundry room and a radiant fireplace warming the family room. Four bedrooms indulge in privacy on the second floor. The family bedrooms provide ample closet space and share a full bath while the master bedroom delights in a walk-in closet and modern bath. As your family grows, finish the bonus room above the garage, perfect for a home theater, exercise room or art studio. Complete with a two-car garage, this beautiful two-story home is sure to please your family.

