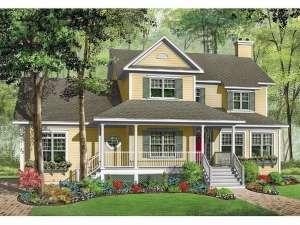Are you sure you want to perform this action?
House
Multi-Family
Create Review
Just picture a swing or pair of rocking chairs on the covered front porch of this country home plan. Step inside to find relaxed family living at its best. All of the living areas are placed on the first floor, allowing bedrooms to rest peacefully on the second level. To the right of the entry, the family room combines with the dining room sharing the warmth of the three-sided fireplace. The formal living room sits to the left of the entry, ideal for quiet conversation with old friends. At the back of the home, you will appreciate the island kitchen with cozy breakfast nook and convenient access to the utility room and three-car garage. Three bedrooms and two baths accommodate everyone’s needs upstairs. A fireplace and walk-in closet add special touches in the master bedroom. Designed for an active family, this two-story home plan is an instant winner.

