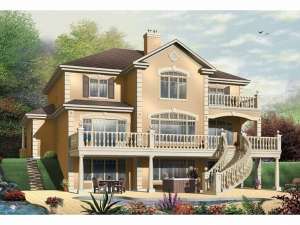There are no reviews
House
Multi-Family
Open verandas, an expansive patio and a sweeping staircase let the gentle breezes find you with this luxurious Mediterranean home plan. Stately columns greet all who enter creating a dramatic first impression. Double coat closets stand ready in the foyer while a bow window fills the dining room with sunshine. Pleasing the family chef, an island and walk-in pantry offer efficiency in the kitchen while serving the sunny nook with ease. Natural light pours through a wall of windows in the great room and a radiant fireplace casts a friendly glow across the room. Don’t miss the peaceful office, ideal for the work-at-home parent. There is plenty of room for everyone upstairs. A compartmentalized bath is nestled between two of the family bedrooms, each with separate commodes and vanities. The third bedroom features a private bath, perfect for overnight guests or a teenager. Amenity-rich, the master suite will catch your eye with its double door entry, splashy garden tub, separate shower, dual vanities and extensive walk-in closet. Designed with Sunbelt flair, this two-story luxury home plan delivers high-end living with all the comforts you are dreaming of.

