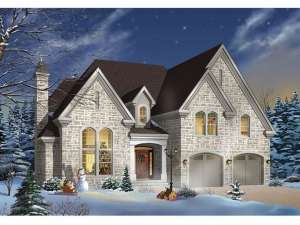Are you sure you want to perform this action?
Create Review
Soaring gables and decorative arches add touches of European flavor to this classy two-story home plan. Upon entering, you will notice the spacious living room, decked with a fireplace and organizational built-ins, perfect for gathering. Beyond, the efficient island kitchen features a snack bar with pass-thru. To the right, a cozy nook is just right for simple meals with the kids, while on the left, the dining room is brightened with natural light, ideal for formal dinner parties. Multi-tasking is simple with convenient access to the laundry room and two-car garage. Secluded from the living areas, the master bedroom is a pampering retreat. Corner windows fill the room with natural light. Double walk-in closets and a deluxe bath round out this relaxing space. Upstairs, three children’s bedrooms gaze down on the living room from a handsome balcony. Two full baths and a cozy sitting area accommodate their needs. A large bonus room works well for a variety of uses and is waiting for your creative touch. Designed for an active family, this European house plan delivers the comfortable living you deserve.

