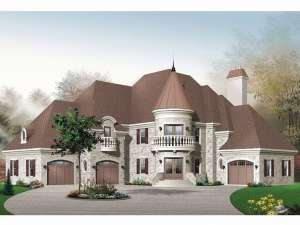There are no reviews
Reviews
Just like a storybook castle, this European luxury house plan is fit for royalty with its striking turret and stylish balconies. The unusual layout of this design is sure to catch your eye. A raised entry opens to a roomy foyer with curved stair creating a dramatic first impression. Offering plenty of room for coats and extra organizational space, a large walk-in closet stands ready. The work-at-home parent will appreciate the cozy home office, graced with a lovely bay window. Gather with family and friends in front of the fire in the spacious living room, or serve your tasty cuisine in the formal dining room, the site of many memorable meals in the years to come. A convenient cooktop island enhances the bayed, eat-in kitchen. Multi-tasking is a snap with simple access to the oversized laundry room. A two-car garage is just steps away, while a single-car garage is positioned on the other side of the home adding functionality. Two staircases lead to the second floor. A loft balcony connects the bedrooms and provides a quiet sitting area in the turret, ideal for settling in with a good book. The children’s rooms feature ample closet space and share a compartmented bath with separate vanities. As you enter the well-appointed master bedroom, a fireplace will catch your eye. A deluxe bath with splashy spa tub and a walk-in closet complete this space. Rounding out this exquisite three bedroom, two and a half bath home, a bonus room is waiting for your creative touch, perfect for an exercise room or home theater. Loaded with many of today’s most sought after features, this fashionable two-story home will be the highlight of the neighborhood.

