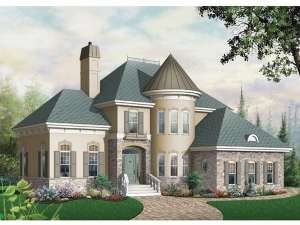There are no reviews
House
Multi-Family
Reviews
Stylish details and a castle-like appearance make this European home design a dream come true. Upon entering, the cozy living room with catch you eye and you will appreciate the warmth of the fireplace. On the right, a simple office is uniquely tucked in the lower level of the rounded turret. Beyond, the kitchen, with cooking island and snack bar and a closet pantry, combines with the bayed dining room making short work of meals. You will appreciate the convenience of the nearby laundry room and 2-car garage. On the upper level, a split bath is nestled between the two secondary bedrooms. Your master suite is designed to pamper with its sunlit sitting area, extensive walk-in closet and deluxe bath. Special for the start, this one-of-a-kind tow-story house plan will be the envy of the neighborhood.

