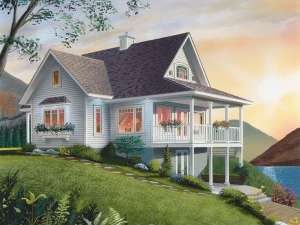There are no reviews
House
Multi-Family
Reviews
Ideal for a waterfront lot or mountainside, this small and affordable vacation-style home plan offers the perfect getaway retreat and works well beside a lake or stream. For the outdoor lover, plenty of windows and a covered porch provide fantastic panoramic views of the surrounding landscape blending well with nature. Ideal for a long weekend or a retired couple’s seasonal home, this small and affordable waterfront design delivers all the comforts of home. The main level offers an L-shaped kitchen with island and snack bar and a combined living and dining area featuring a wall of windows, a fireplace and porch access. A two-story ceiling lends to spaciousness. At the end of the day, retire to the first-floor master bedroom, complete with walk-in closet and deluxe bath. Ample closet space complements the second-floor bedroom as it accesses a full bath and a cozy sitting loft. Designed on a walkout basement and honoring the restrictions of a narrow lot, you will appreciate the charming accommodations this two-story vacation house plan has to offer.
Construction drawings not complete. Please allow 15 business days to complete the plans after ordering.

