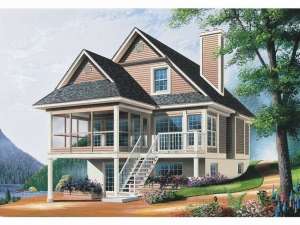Are you sure you want to perform this action?
House
Multi-Family
Create Review
This vacation home plan works well on several different lot types. A narrow footprint is well suited for a narrow lot. The walkout basement foundation is just right for a sloping or hillside lot. Extensive use of glass and covered porches are perfect for waterfront property such as a lake or stream. Inside, modest accommodations provide for comfortable weekend getaways with the family or your loved one. On the main level, an open floor plan promotes conversation and interactions. An island snack bar and a radiant fireplace are thoughtful extras. Laundry facilities are neatly tucked in the hall bath and a walk-in closet compliments the first floor bedroom. Two more bedrooms indulge in privacy on the second floor, each enjoying ample closet space. The master suite features semi-private access to the lavish bath complete with splashy garden tub. The possibilities are endless with this small and affordable two-story house plan.

