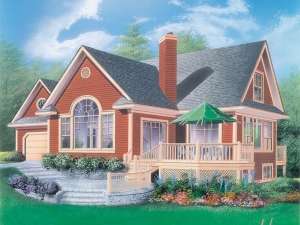There are no reviews
House
Multi-Family
Reviews
This traditional house plan greets guests with front facing gables and a neatly trimmed façade. The sundeck is its most notable exterior feature, perfect for outdoor lovers. Inside, a three-sided fireplace warms the open living areas. An array of windows fills the living room with sunshine while the eat-in kitchen delights the family chef with its island snack bar and sunny windows. Double doors lead to the master suite. Ample closet space, a deluxe bath and private porch make this a pampering retreat. On the second floor, a loft balcony provides a sitting area, ideal for settling in with a good book. On one side on the home an expansive bedroom provides two walk-in closets and accesses a hall bath. On the other side, another generously sized bedroom delights in a walk-in closet and private bath, perfect for guests or a teenager. The children will love the family room, perfect for watching TV or hanging out with friends. Complete with a 2-car garage, this traditional two-story home plan blends well in almost any neighborhood.

