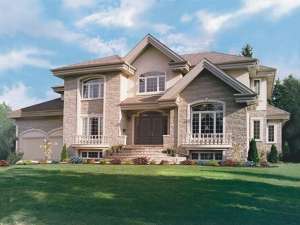Are you sure you want to perform this action?
Create Review
Stonework and an interesting roofline afford this European luxury house plan a custom look. Inside, the formal living and dining rooms flank the foyer, both brightened by sparkling windows. A corner fireplace warms the living room. Designed for the work-at-home parent, the peaceful office provides a pleasant workspace. Family areas are positioned at the back of the home where they combine creating an easy flow floor plan. A meal-prep island with snack bar and handy pantry will please the family chef as the cheerful breakfast nook adjoins this space. You will appreciate the simple access to the laundry room and garage. Classy doors surround the family room fireplace providing access to the backyard. A unique T-shaped stair leads to the second floor where a handsome wrap-around balcony creates visual interest and adds sophisticated elegance. Designed to pamper, the master suite offers a double door entry with walk-in closet and extravagant bath compete with double bowl vanity, window soaking tub and roomy shower. Two comfortably sized secondary bedrooms share a Jack and Jill bath and provide ample storage space for the kids. The third family bedroom is just right for guests or a teenager with its own bath and a walk-in closet. Family-efficient and custom styled, this high-end two-story home plan is an awe-inspiring design.

