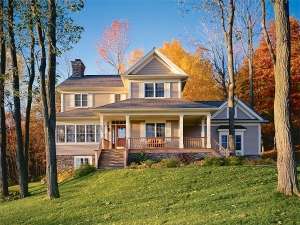Are you sure you want to perform this action?
House
Multi-Family
Stone accents, shuttered windows and a column lined front porch deliver a feeling of comfort and easy living with this country house plan. Step inside to find the cozy den and living room flanking the foyer. A radiant fireplace warms the living room while a sunroom extends the space capturing outdoor views and offering a special place for houseplants. At the back of the home, the eat-in kitchen provides a large work island and a planning desk while serving the nearby dining room with ease. You will appreciate the simple access to the laundry room and 2-car, side-entry garage. On the upper level, two secondary bedrooms enjoy ample closet space and access a full bath. Your master suite is a pampering retreat complete with walk-in closet and modern bath.

