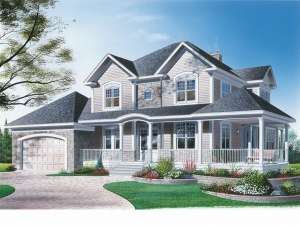There are no reviews
House
Multi-Family
Reviews
Stone and siding blend with twin gables and a wraparound porch delivering the ultimate country home plan. A convenient coat closet stands ready in the foyer as it ushers you into the living areas. The open floor plan allows flexibility and versatility, perfect for a wide variety of family activities. Don’t miss the island kitchen with snack bar, rear porch and radiant fireplace warming the family room. Easy access to the laundry room and 2-car garage is a plus. A cozy den is just right for watching TV or quiet conversation. Placed on the second floor for privacy, three bedrooms enjoy peace and quiet. Your master suite is designed to please with a warm fireplace walk-in closet and modern bath complete with garden tub and double bowl vanity. A jack and Jill bath is snuggled between the two secondary bedrooms. Comfortable and functional, this two-story house plan provides the country living you are wishing for.

