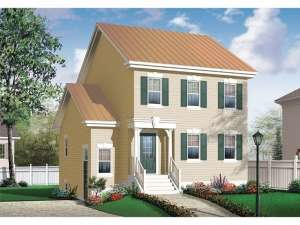Are you sure you want to perform this action?
Styles
House
A-Frame
Barndominium
Beach/Coastal
Bungalow
Cabin
Cape Cod
Carriage
Colonial
Contemporary
Cottage
Country
Craftsman
Empty-Nester
European
Log
Love Shack
Luxury
Mediterranean
Modern Farmhouse
Modern
Mountain
Multi-Family
Multi-Generational
Narrow Lot
Premier Luxury
Ranch
Small
Southern
Sunbelt
Tiny
Traditional
Two-Story
Unique
Vacation
Victorian
Waterfront
Multi-Family
Create Review
Plan 027H-0037
Reminiscent of the Eastern Seaboard, clean lines and simple ornamentation adorn this two-story Cape Cod house plan. The main living areas are arranged on the first floor offering an island kitchen with snack bar, convenient laundry access and an open floor plan. Three bedrooms and a deluxe bath reside on the second floor providing peace and quiet for everyone. On the finished lower level, you will be pleased with separate living quarters that work well for a mother-in-law or college suite. This space provides a compact kitchen, full bath, living area and a bedroom. Showing off its New England heritage this narrow lot Cape Cod home plan packs quiet a punch.
Write your own review
You are reviewing Plan 027H-0037.

