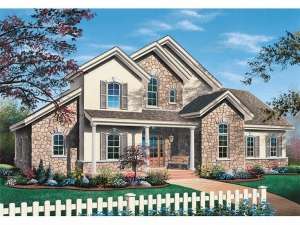There are no reviews
House
Multi-Family
Reviews
Gentle arches and tiered gables enhance the stone and stucco exterior of this beautiful European house plan. Handsome sidelights brighten the roomy entry as it ushers you back to the open living areas. A unique counter accentuates the pass-thru kitchen with easy access to the casual dining area and two-car garage. Three walls of windows fill the sunroom with natural light and provide views of the backyard. Enjoy after dinner drinks in front of the radiant fireplace or drift into the cozy den for quiet relaxation. At the end of the day, the first floor master suite will delight you with its deluxe bath and walk-in closet. On the second level, an elegant balcony overlooks the living areas. A bedroom, full bath and quiet office complete this special two-story design.

