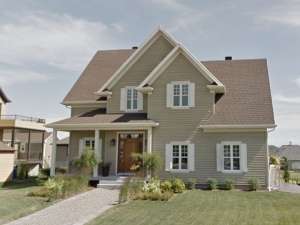Are you sure you want to perform this action?
Styles
House
A-Frame
Barndominium
Beach/Coastal
Bungalow
Cabin
Cape Cod
Carriage
Colonial
Contemporary
Cottage
Country
Craftsman
Empty-Nester
European
Log
Love Shack
Luxury
Mediterranean
Modern Farmhouse
Modern
Mountain
Multi-Family
Multi-Generational
Narrow Lot
Premier Luxury
Ranch
Small
Southern
Sunbelt
Tiny
Traditional
Two-Story
Unique
Vacation
Victorian
Waterfront
Multi-Family
Create Review
Plan 027H-0022
Shuttered windows, a steep sloping roof and a covered front porch give this country design plenty of character. Upon entering, notice the peaceful home office to the left, ideal for the work-at-home parent. Beyond, the open living areas enjoy easy flow of the daily routine. A large meal-prep island with snack bar pleases the chef and works well for meals on the go. Upstairs, the master suite boasts an extensive walk-in closet and lavish bath complete with corner soaking tub. The children’s rooms share a hall bath with the laundry room hidden inside. Waiting for your creative touch, the bonus area is perfect for a playroom, hobby room or home theater. Finished with a 2-car garage, this two-story country house plan is an instant winner.
Write your own review
You are reviewing Plan 027H-0022.

