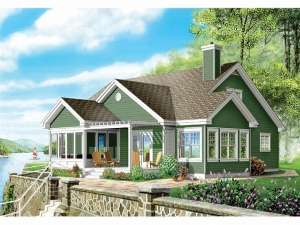Are you sure you want to perform this action?
Create Review
Looking for a family-friendly home plan that is well suited for a lot with a waterfront view? This two-story design features 3 bedrooms, 2.5 baths, a comfortable floor plan, and an outdoor living area designed to overlook the water or picturesque scenery. Stepping in from the front porch, a roomy foyer greets all and reveals views to the loft above. On one-side you’ll find access to the two-car garage, while the island kitchen lies on the other side. The dining area and great room come together creating a great entertainment space as a fabulous array of windows fill the home with natural light and reveals stunning views. At the end of the day, relax on the rear porch or soak in the hot tub. Then it is off to the master bedroom where you’ll find comfortable accommodations including a deluxe bath and walk-in closet. Don’t miss easy access to the laundry room, ideal for late night loads. Upstairs, two bedrooms share a reading loft and a unique split bath. Enjoy comfortable family living and inviting rear views with this waterfront house plan.

