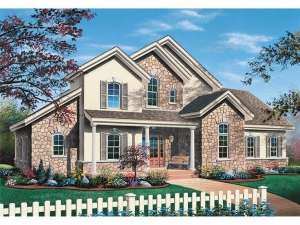Are you sure you want to perform this action?
House
Multi-Family
Create Review
A stone and stucco façade and stylish arched windows give this two-story house plan beautiful European flavor. Inside, the roomy foyer passes a cozy den on the left, ideal for a home office, and ushers you to the back of the home where a spacious and open floor plan facilitates family activities. The kitchen offers a snack counter as it serves the casual dining room and great room with ease. Family gatherings will be special in front of the fireplace, beneath a two-story ceiling. You will find tranquil relaxation on the sun porch and enjoy relaxing outdoors on either of the rear, covered porches. The master suite is a special retreat complete with full-featured bath and walk-in closet. On the second level, a peaceful sitting area is nestled between the secondary bedrooms. Fashioned with a 2-car, side-entry garage, this European home plan is sure to suit your needs.

