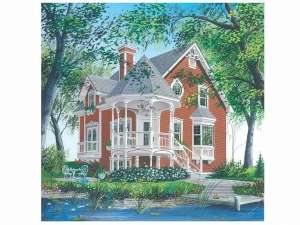Are you sure you want to perform this action?
Styles
House
A-Frame
Barndominium
Beach/Coastal
Bungalow
Cabin
Cape Cod
Carriage
Colonial
Contemporary
Cottage
Country
Craftsman
Empty-Nester
European
Log
Love Shack
Luxury
Mediterranean
Modern Farmhouse
Modern
Mountain
Multi-Family
Multi-Generational
Narrow Lot
Premier Luxury
Ranch
Small
Southern
Sunbelt
Tiny
Traditional
Two-Story
Unique
Vacation
Victorian
Waterfront
Multi-Family
Create Review
Plan 027H-0012
Fanciful trim, intricate details and a gazebo-like covered porch give this Victorian house plan an extraordinary look. Budget conscious, this two-story home provides everything a new family will need. Begin with the open floor plan hosting an efficient kitchen, bayed dining nook and generously sized great room. The first floor bedroom features double closets and accesses a hall bath. Two bedroom suites are arranged on the second level, each with a walk-in closet and private bath. Comfortable and functional, this small and affordable home plan makes a great starter home.
Write your own review
You are reviewing Plan 027H-0012.

