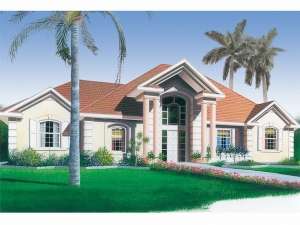Are you sure you want to perform this action?
Styles
House
A-Frame
Barndominium
Beach/Coastal
Bungalow
Cabin
Cape Cod
Carriage
Colonial
Contemporary
Cottage
Country
Craftsman
Empty-Nester
European
Log
Love Shack
Luxury
Mediterranean
Modern Farmhouse
Modern
Mountain
Multi-Family
Multi-Generational
Narrow Lot
Premier Luxury
Ranch
Small
Southern
Sunbelt
Tiny
Traditional
Two-Story
Unique
Vacation
Victorian
Waterfront
Multi-Family
Create Review
Plan 027H-0005
Stately columns, quoins, and a stucco façade give this Mediterranean house plan eye-catching curb appeal. Convenient double coat closets flank the foyer with the utility room and two-car garage off to the left. True to its Sunbelt roots, open living areas promote family time, conversation and relaxation. The family chef will be please with the cooking island and eating bar and the adjoining sunny dining area. With large windows, your family room takes in backyard views. Ample closet space accents the children’s rooms as they share a hall bath with the master bedroom features a walk-in closet and private bath. Designed for the easy flow of family living, this ranch home plan is functional and comfortable.
Write your own review
You are reviewing Plan 027H-0005.

