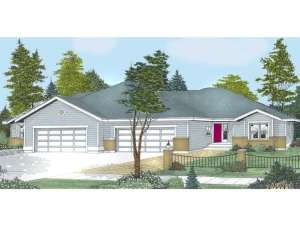Are you sure you want to perform this action?
Styles
House
A-Frame
Barndominium
Beach/Coastal
Bungalow
Cabin
Cape Cod
Carriage
Colonial
Contemporary
Cottage
Country
Craftsman
Empty-Nester
European
Log
Love Shack
Luxury
Mediterranean
Modern Farmhouse
Modern
Mountain
Multi-Family
Multi-Generational
Narrow Lot
Premier Luxury
Ranch
Small
Southern
Sunbelt
Tiny
Traditional
Two-Story
Unique
Vacation
Victorian
Waterfront
Multi-Family
Create Review
Plan 026M-0002
This single-story duplex is an ideal multi-family home plan. Each unit offers convenient coat closet providing organizational space at the entry. A roomy kitchen boasts an eating bar and a center island, making the serving of meals a breeze. Windows brighten the family and living rooms. A cozy fireplace adds elegance. The amenity-rich master suite features a window seat, deluxe bath, and walk-in closet. Bedroom 2 accesses a hall bath. The two-car garage enters through the utility room providing convenience.
Units A & B: 1768 sf, 2 bedrooms, 2 baths, 2 car garage
Write your own review
You are reviewing Plan 026M-0002.

