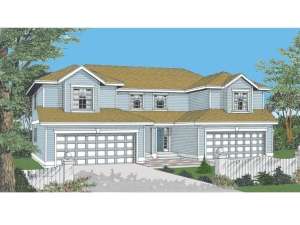Are you sure you want to perform this action?
Styles
House
A-Frame
Barndominium
Beach/Coastal
Bungalow
Cabin
Cape Cod
Carriage
Colonial
Contemporary
Cottage
Country
Craftsman
Empty-Nester
European
Log
Love Shack
Luxury
Mediterranean
Modern Farmhouse
Modern
Mountain
Multi-Family
Multi-Generational
Narrow Lot
Premier Luxury
Ranch
Small
Southern
Sunbelt
Tiny
Traditional
Two-Story
Unique
Vacation
Victorian
Waterfront
Multi-Family
Create Review
Plan 026M-0001
This two-story duplex creates a comfortable multi-family home plan. Each unit features an open floor plan on the main level with a convenient eating bar and a cozy fireplace. French doors extend the living areas outdoors. Three bedrooms enjoy the privacy of the upper level as they overlook the foyer. The master bedroom features a private bath and walk-in closet, while Bedrooms 2 and 3 share a hall bath. A laundry closet provides convenience. A two-car garage completes each unit of this multi-family home plan.
Units A & B: 1st Floor – 623 sf, 2nd Floor – 755 sf, Total – 1378 sf, 3 bedrooms, 2 ½ baths, 2 car garage
Write your own review
You are reviewing Plan 026M-0001.

