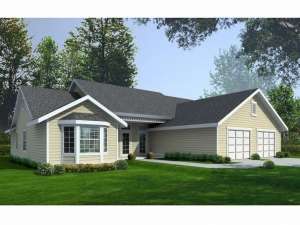Are you sure you want to perform this action?
Styles
House
A-Frame
Barndominium
Beach/Coastal
Bungalow
Cabin
Cape Cod
Carriage
Colonial
Contemporary
Cottage
Country
Craftsman
Empty-Nester
European
Log
Love Shack
Luxury
Mediterranean
Modern Farmhouse
Modern
Mountain
Multi-Family
Multi-Generational
Narrow Lot
Premier Luxury
Ranch
Small
Southern
Sunbelt
Tiny
Traditional
Two-Story
Unique
Vacation
Victorian
Waterfront
Multi-Family
Create Review
Plan 026H-0122
A simple roofline and beautiful bay window offer striking street appeal to this charming ranch home plan. Designed for handicap accessibility, this split bedroom floor plan has plenty to offer. Functionality abounds with the pass-thru kitchen and adjoining dining room. A spacious great room promotes conversation and gathering while the den is perfect for a home office. A full bath is nestled between the secondary bedrooms easing the flow of the morning routine. On the opposite side of the home, the master bedroom enjoys ultimate privacy, a luxury bath and private access to the rear patio. Complete with a laundry room and two-car garage this single-story home plan provides convenient and functionally family living.
Write your own review
You are reviewing Plan 026H-0122.

