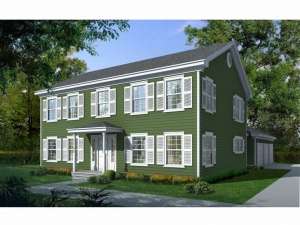There are no reviews
House
Multi-Family
Reviews
Lending to New England’s most noticeable style, this Cape Cod house plan offers a balanced arrangement of shuttered windows, a quaint greeting porch and a rectangular box-on-top-of-box floor plan. Suited for a narrow lot, you will enter to find an L-shaped stair in the foyer separating the formal living and dining rooms. At the rear of the home, the island kitchen, cheerful nook and sun-filled great room combine to create an open and flexible floor plan. The utility room serves as a transition between the living areas and the three-car garage while the patio is perfect for outdoor meals and entertainment. Accommodating a large family, four bedrooms are arranged on the second level. The children’s rooms enjoy ample closet space and share a hall bath while the master bedrooms delights in a deluxe private bath and a walk-in closet.

