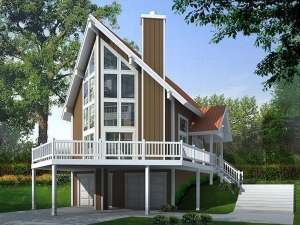Are you sure you want to perform this action?
Styles
House
A-Frame
Barndominium
Beach/Coastal
Bungalow
Cabin
Cape Cod
Carriage
Colonial
Contemporary
Cottage
Country
Craftsman
Empty-Nester
European
Log
Love Shack
Luxury
Mediterranean
Modern Farmhouse
Modern
Mountain
Multi-Family
Multi-Generational
Narrow Lot
Premier Luxury
Ranch
Small
Southern
Sunbelt
Tiny
Traditional
Two-Story
Unique
Vacation
Victorian
Waterfront
Multi-Family
Create Review
Plan 026H-0114
Consider this A-Frame home plan for your narrow lot. An extensive wrap-around deck and soaring windows in the great room make this a great choice for a vacation home while ensuring you will capture the best views and scenery surrounding your lot. The step-saver kitchen features an eating bar and window sink while overlooking the flexible and spacious great room. A full bath, utility room and Bedroom 2 complete the main level. Upstairs, your master bedroom boasts a full bath, private balcony and walk-in closet. Fashioned with a drive-under, two-car garage with storage, this efficient two-story home is small and affordable.
Write your own review
You are reviewing Plan 026H-0114.

