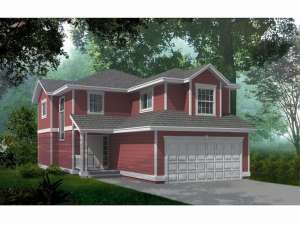There are no reviews
Styles
House
A-Frame
Barndominium
Beach/Coastal
Bungalow
Cabin
Cape Cod
Carriage
Colonial
Contemporary
Cottage
Country
Craftsman
Empty-Nester
European
Log
Love Shack
Luxury
Mediterranean
Modern Farmhouse
Modern
Mountain
Multi-Family
Multi-Generational
Narrow Lot
Premier Luxury
Ranch
Small
Southern
Sunbelt
Tiny
Traditional
Two-Story
Unique
Vacation
Victorian
Waterfront
Multi-Family
Reviews
Plan 026H-0107
Need a budget conscious home plan that works well on a narrow lot while offering functional living? Shop no more! This small and affordable house plan is well suited for a narrow lot and provides a floor plan designed for simple flow of the daily routine. Open living areas on the first floor create flexible space and feature a corner fireplace and easy access to the rear patio. An eating bar is perfect for meals on the go. On the second level, a hall bath is placed between the secondary bedrooms accommodating the children’s needs. The master bedroom showcases a lavish bath with walk-in closet. Finished with a two-car garage, this family-oriented two-story home plan will catch your eye.
Info
Add your review

