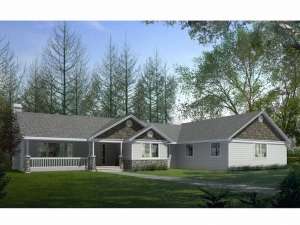There are no reviews
House
Multi-Family
A multi-material façade gives this ranch home plan Craftsman flavor. Imagine this home on a peaceful lot in the countryside. Designed with an open floor plan and many of today’s most requested features, this single story delivers an easy-going lifestyle. From the foyer, step into the spacious great room where two walls of windows bring the sunshine in and a fireplace offers warmth beneath a vaulted ceiling. A planning desk, walk-in pantry and cooking island with eating bar highlight the kitchen while the chef stays involved in conversation as meals are prepared. The rear patio is the perfect place for dessert under the stars. Just right for empty nesters, this home features two bedrooms – one for you and one for your overnight guests. Your master suite offers a deluxe bath showcasing the finer things like a corner soaking tub. The peaceful den is just right for a home office and could easily double as another bedroom. The laundry room, mudroom and 2-car garage complete this Craftsman home plan.

