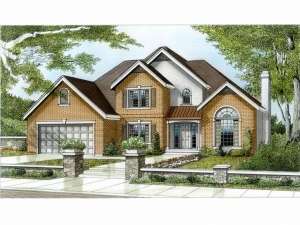Info
There are no reviews
Front facing gables combined with a brick and stucco façade giving this two-story house plan a blended European and traditional curb appeal. Functionality abounds inside with an open floor plan, angled eating bar in the kitchen, built-ins in the family room and main floor laundry. Don’t overlook the special touches like a butler’s pantry, formal dining room and causal nook and the deluxe master bath. There is plenty or room for the children upstairs with three secondary bedrooms offering ample closet space while sharing a hall bath. Finished with four bedrooms, two and a half baths and a two-car garage, this two-story design appeals to large families.
There are no reviews
Are you sure you want to perform this action?

