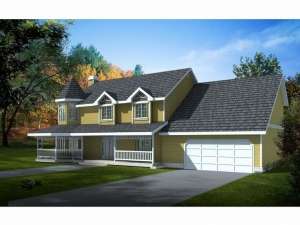Are you sure you want to perform this action?
House
Multi-Family
Create Review
Ornamental detailing, a wrap-around porch and a classic turret grace the exterior of this Victorian house plan. Inside, the living and family rooms flank the foyer, each warmed by a crackling fireplace. The turret encompasses a bayed sitting area in the living room and takes in beautiful views of the front yard. Perfect for entertaining, the living room flows into the elegant dining room, where you’ll share meals on special occasions. The island kitchen is conveniently situated between the dining room and the bayed nook, which offers access to the rear deck. Multi-tasking is a snap with the easy access to the laundry room and garage. Four bedrooms indulge in privacy on the second level, positioned away from the living areas. The children’s bedrooms share a full bath and the master suite showcases a cozy sitting room and lavish bath complete with garden tub. The peaceful den is just right for a home office. This thoughtful two-story home plan has plenty to offer.

