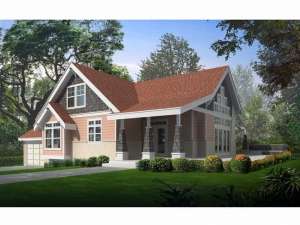There are no reviews
Styles
House
A-Frame
Barndominium
Beach/Coastal
Bungalow
Cabin
Cape Cod
Carriage
Colonial
Contemporary
Cottage
Country
Craftsman
Empty-Nester
European
Log
Love Shack
Luxury
Mediterranean
Modern Farmhouse
Modern
Mountain
Multi-Family
Multi-Generational
Narrow Lot
Premier Luxury
Ranch
Small
Southern
Sunbelt
Tiny
Traditional
Two-Story
Unique
Vacation
Victorian
Waterfront
Multi-Family
Reviews
Plan 026H-0075
Tapered columns and a multi-material façade decorate the exterior of this Craftsman home plan. Outdoor lovers will be delighted with the covered front and back porches and the wrap-around deck with room for a relaxing hot tub. An open floor plan combines the living areas lending to spaciousness. Special touches include a corner fireplace, two-story ceiling and deck access in the great room as well as a box bay window in the dining room and a kitchen snack bar. Semi-private bath access and a walk-in closet complete the first floor master bedroom. Upstairs, three bedrooms share a full bath while a loft gazes down on the great room. A 2-car garage completes this family-friendly two-story home plan.
Info
Add your review

