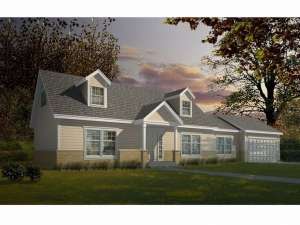Are you sure you want to perform this action?
Styles
House
A-Frame
Barndominium
Beach/Coastal
Bungalow
Cabin
Cape Cod
Carriage
Colonial
Contemporary
Cottage
Country
Craftsman
Empty-Nester
European
Log
Love Shack
Luxury
Mediterranean
Modern Farmhouse
Modern
Mountain
Multi-Family
Multi-Generational
Narrow Lot
Premier Luxury
Ranch
Small
Southern
Sunbelt
Tiny
Traditional
Two-Story
Unique
Vacation
Victorian
Waterfront
Multi-Family
Create Review
Plan 026H-0073
Simple design and a rectangular floor plan give this Cape Cod house plan the stylish look of the New England seaboard. Though modest, you will find everything your family needs for comfortable living with this small and affordable design. An open floor plan combines the living areas lending to spaciousness. Special touches include a fireplace, eating bar and garden window. Double doors accentuate the peaceful study, perfect for a home office. With three bedrooms and two baths, everyone will enjoy comfortable accommodations. A two-car garage with plenty of extra space for storage or a workshop completes this charmer. While budget conscious, this two-story home plan delivers easy-going living for a family starting out.
Write your own review
You are reviewing Plan 026H-0073.

