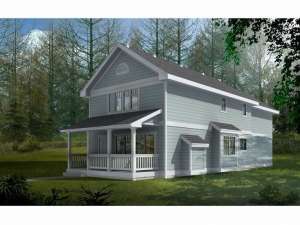Info
There are no reviews
You’ll appreciate the simplicity this of this compact narrow lot home plan. Don’t be fooled by its small and quaint appearance, because behind the font door there is a functional family design that is just right for your family. The open living areas on the main floor offer a fireplace, kitchen island with eating bar and convenient laundry closet. Get-togethers are special with this accommodating floor plan. Three bedrooms and two baths on the second level serve everyone’s needs. The bonus room, an added extra, provides flexible space to use any way you wish. Finished with a 2-car, rear-entry garage, this two-story house plan will please your family.
There are no reviews
Are you sure you want to perform this action?

