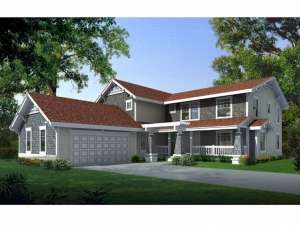There are no reviews
House
Multi-Family
Reviews
Designed with creativity and Craftsman flair, this unique house plan places all of the sleeping areas on the main level and all of the living areas on the second floor. If your lot has a special view, this floor plan is just the one for you. By placing all of the living areas that you spend the most time in on the upper level, you are able to take advantage of beautiful vistas and scenery below or in the distance with a better view from above. On the first floor, bedrooms are arranged around the family room with a handy wet bar and the utility room conveniently positioned nearby. Upstairs, the open living areas feature handsome extras such as a large kitchen island, two-sided fireplace separating the great room and den and three French doors opening to the expansive deck. Complete with a guest bedroom and a two-car garage, this two-story Craftsman house plan is one of a kind!

