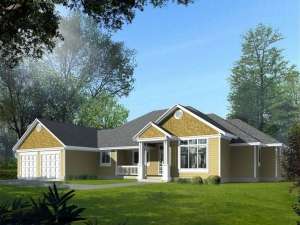There are no reviews
House
Multi-Family
Reviews
Craftsman styling greets all who enter this ranch house plan that is well suited for a sloping lot. Thoughtful planning and plenty of extras make this plan appealing to a wide variety of homeowners. Begin with fireplaces in the den and great room and elegant columns accenting the dining room. Don’t overlook the well-appointed bath in the master suite and it’s private deck with space for a hot tub. The open floor plan works well for entertaining and family activities. Amenity-rich, take a second look at the kitchen decked with walk-in pantry, large prep island with eating bar and a butler’s pantry. On the lower level two secondary bedrooms and a comfortable family room provide enough space for everyone. Designed on a single level, this Craftsman house plan is sure to please you.

