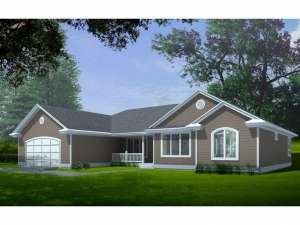Are you sure you want to perform this action?
Styles
House
A-Frame
Barndominium
Beach/Coastal
Bungalow
Cabin
Cape Cod
Carriage
Colonial
Contemporary
Cottage
Country
Craftsman
Empty-Nester
European
Log
Love Shack
Luxury
Mediterranean
Modern Farmhouse
Modern
Mountain
Multi-Family
Multi-Generational
Narrow Lot
Premier Luxury
Ranch
Small
Southern
Sunbelt
Tiny
Traditional
Two-Story
Unique
Vacation
Victorian
Waterfront
Multi-Family
Create Review
Plan 026H-0067
Front facing gables and a well-trimmed exterior give this ranch house plan a traditional look. Inside, the island kitchen, sunny nook and dining room combine making light work of serving meals no matter where you share them. The island and skylight are sure to please the family chef, and everyone will love having dessert on the rear patio under the stars. A corner fireplace warms the vaulted family room, a favorite gathering space. Ideal for those with small children, this bedroom-together design is sure to please you. Ample closet space enhances the children’s rooms while the master bedroom showcases a full-featured bath complete with window tub and double bowl vanity. A two-car garage rounds out this traditional home plan.
Write your own review
You are reviewing Plan 026H-0067.

