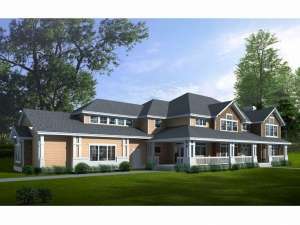There are no reviews
High-end living abounds with this luxury home plan while blended Craftsman and country elements create striking street appeal. Ideal for a neighborhood or a property in the countryside, this two-story design features exquisite amenities and comfort for a large family. You’ll marvel at the dramatic entrance as you pass through French doors to find beautiful columns and raised ceilings punctuating the formal living and dining rooms. More columns accentuate the two-story family room offering a radiant fireplace while flowing easily into the kitchen and adjoining breakfast nook. Meals are made simple in the kitchen showcasing a grand island, walk-in pantry and an eating bar. Skylights further illuminate the nook that is wrapped with three walls of windows. Multi-tasking is a snap with the 3-car garage and utility room placed nearby. Just right for a home office, the cozy den is tucked in the front corner and enjoys double door assess to the wrap-around porch. For those who enjoy artistic and crafty hobbies, you will love the craft room and its expansive storage closet. A unique stair leads to the second floor, where four bedrooms indulge in privacy. Begin wit Bedroom 2 featuring a walk-in closet and semi-private bath access. A Jack and Jill bath is neatly tucked between Bedrooms 3 and 4 providing convenience. Windows fill the bonus room with sunshine, perfect for a multitude of uses and storage closet around the corner provides functionality. A bridge balcony with sophisticated railing looks down on the family room and foyer as it leads to vaulted master suite. You’ll find refreshment in the well-appointed bath. With thoughtful planning this two-story house plan delivers luxurious living that is sure to fulfill all your wishes and desires.

