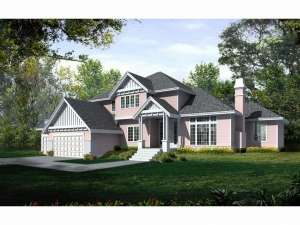There are no reviews
Reviews
Beautiful windows and a covered entry give this traditional house plan a striking look. Designed for functionality and comfort, your family is sure to love this home. An elegant stair accentuates the foyer and a two-story ceiling adds drama. Hold formal gatherings in the spacious living room where the fireplace adds a touch of elegance. When dinner is served, usher your guests into the adjacent dining room enjoying tasty cuisine and merriment. The island kitchen is positioned for convenience serving the dining room and nook with ease. For those meals on the go, or snack time for the kids, take a seat at the eating bar. An open floor plan ensures family time is time well spent as the casual spaces combine. Extending the living areas, the patio and deck offer outdoor spaces for summertime meals and evening conversation. Ideal for the work-at-home parent, the secluded den is perfect for a home office. A comfortable bedroom and full bath complete the first floor. On the second level, the secondary bedrooms enjoy ample closet space and share a full bath. A coffered ceiling and a lavish bath finish the master bedroom with a classy twist. Roomy and flexible, the large bonus room is available for a variety of possibilities. Just imagine that workout room or home theater you’ve always wanted. Finished with a three-car garage, this traditional, two-story home plan will be the talk of the neighborhood.

