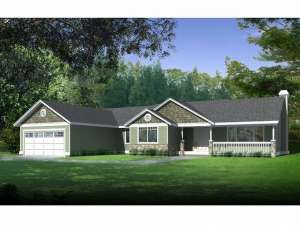There are no reviews
House
Multi-Family
Reviews
A stone, siding and shingle façade and a covered porch with columns highlight the exterior of this Craftsman house plan. A coat closet is situated in the foyer adding functionality as guests enter. An open floor plan provides easy flow of traffic while a cooking island, phone desk and walk-in pantry offer efficiency in the kitchen. Warmed by a fireplace, the great room enjoys a soaring vaulted ceiling lending to spaciousness. Elegant French doors accent the den, ideal for a home office and easily converts to an extra bedroom. The master suite delights in a luxurious bath and large walk-in closet. Bedroom 2 accesses a hall bath. Conveniently located, the laundry room stands at the ready between the bedrooms and the 2-car garage entrance. Comfortable and functional, this ranch home plan is suited for today’s family.

