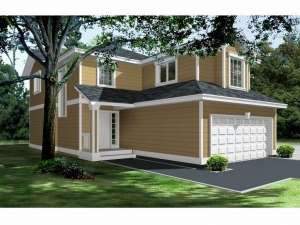Are you sure you want to perform this action?
Styles
House
A-Frame
Barndominium
Beach/Coastal
Bungalow
Cabin
Cape Cod
Carriage
Colonial
Contemporary
Cottage
Country
Craftsman
Empty-Nester
European
Log
Love Shack
Luxury
Mediterranean
Modern Farmhouse
Modern
Mountain
Multi-Family
Multi-Generational
Narrow Lot
Premier Luxury
Ranch
Small
Southern
Sunbelt
Tiny
Traditional
Two-Story
Unique
Vacation
Victorian
Waterfront
Multi-Family
Create Review
Plan 026H-0053
Are you shopping for a small and affordable home plan that works well on a narrow lot? This narrow lot home plan is sure to catch your eye! A convenient coat closet stands ready in the foyer. The pass-thru kitchen offers an eating bar as it opens to the combined casual dining area and living room where a fireplace offers warmth. The U-shaped stair leads to the upper level where three bedrooms enjoy privacy from the living areas. Pamper yourself in the master bath, boasting a soaking tub, dual sinks and a walk-in closet. Finished with a 2-car garage, this budget conscious two-story house plan works well for a young family.
Write your own review
You are reviewing Plan 026H-0053.

