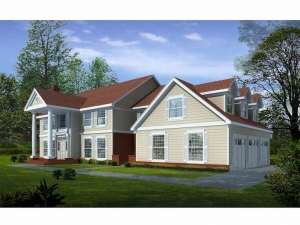There are no reviews
Reviews
Stately columns draw the eye upward while a balanced array of windows decorates the façade of this luxurious Colonial house plan. While the exterior transports you to a simpler place in time, step into the future with this amenity-rich floor plan. Begin with the formal living and dining rooms assuming their traditional positions on either side of the foyer, ideal spaces for entertaining. Have after dinner drinks with guests on the private patio after you’ve finished a delicious meal. Double doors in the dining room hide access to the butler’s pantry and island kitchen. Designed for gourmet and amateur chefs, the well-appointed kitchen features astounding attributions such as a planning desk, walk-in pantry and meal-prep island with veggie sink. Keep an eye on the kids in the family room or help them with homework at the breakfast table in the nook as you prepare dinner. A rear patio extends the living areas, just right for all sorts of outdoor activities like grilling, sunbathing or having dessert under the stars. Easing traffic flow, two stairways lead to the second floor where five bedrooms and three baths accommodate everyone’s needs while indulging in privacy. A unique loft connects Bedrooms 4 and 5 while a luxury bath and crackling fireplace complement the master suite. No matter what your hobby is, sewing, scrap booking, or painting, the hobby room is your own crafty haven. As your family grows, finish the bonus room to suit your needs, perfect for a rec room or home theater. High-end living in an exquisite family-oriented design, this Colonial styled luxury home plan is sure to meet your fancy.

