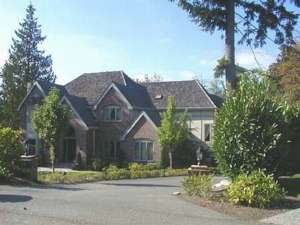Are you sure you want to perform this action?
Create Review
Astounding attributions and a functional floor plan make this luxury home perfect for a large family. Begin with French doors opening to the two-story foyer and unveiling a winding stair – truly an awe-inspiring entrance. The formal living and dining rooms are accented with classy columns and light spilling windows as they assume their traditional positions on either side of the foyer. With a wet bar conveniently situated between the living room and library and a fireplace in each space, drinks and conversation with guests is easy. The open floor plan at the back of the home ensures family time is time well spent. Keep an eye on the children in the family room, warmed by another fireplace, or help one of them with homework at the built-in desk as you prepare dinner in the spacious island kitchen. Multi-tasking is a breeze with the utility room and three-car garage situated nearby and the patio just off the cheerful nook makes grilling simple. Secluded from the living areas, the peaceful den is just right for a home office and with its full bath it could easily double as a guest room for weekend visitors. Two staircases lead to the second floor where four bedrooms indulge in privacy and gaze down on the living areas from a handsome balcony. A Jack and Jill bath provides convenience as it serves Bedrooms 2 and 3 while Bedroom 4 enjoys its own private bath. Double doors open to your master suite showcasing an outdoor balcony, radiant fireplace, walk-in closet and luxurious bath. Amenity-rich, the exquisite master bath is loaded with dual sinks, bay window tub, separate shower and water closet. As your family grows, finish the bonus room any way you wish, ideal for a home theater or hobby room. European style punctuates the high-end living and functionality of this luxurious two-story house plan.

