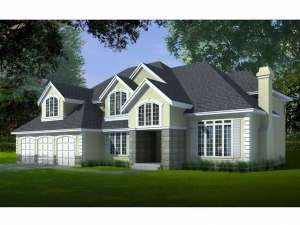There are no reviews
Reviews
A trio of front facing gables rests above the entry of this European luxury home plan. Through a recessed entry and French doors, the roomy two-story foyer creates a dramatic entrance. On the right, a fireplace warms the sunken living room, which spills into the dining room accented with columns and a stylish ceiling treatment. To the left, double doors lend to elegance in the den, a peaceful space for a home office. The family spaces combine at the rear of the home creating an open floor plan. A meal-prep island, corner pantry and telephone desk offer functionality to the kitchen as sunshine fills the nook, perfect for coffee and the morning paper. Grilling and summertime barbecues are easy with the rear deck. Gather in front of the family room fireplace on wintry nights and share a cup of hot cocoa with the kids. Two staircases lead to the second floor easing traffic flow. Four bedrooms indulge in the privacy of the upper level. A Jack and Jill bath is gently nestled between Bedrooms 2 and 3 while Bedroom 4 accesses the hall bath with convenient laundry closet neatly tucked inside. Generously sized, the master suite offers a deluxe bath illuminated by a skylight and featuring a corner soaking tub, dual sinks, and walk-in closet. The large bonus room showcases a vaulted ceiling and offers flexible space for a variety or activities, great for an exercise room, home theater or hobby room. Finished with a 3-car garage, this luxurious two-story house plan offers high-end living with a family-oriented design.

