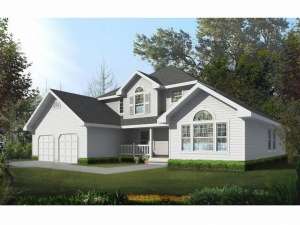There are no reviews
House
Multi-Family
Reviews
Front facing gables and a siding façade give this traditional home plan lovely curb appeal. The floor plan offers special touches and amenities in all the right places for comfortable family living. It’s the little things that offer functional living such as the kitchen island, coat closet in the foyer, main floor laundry room and an open floor plan. Other practical elements like the kitchen planning desk, rear deck and bedrooms grouped on the upper level make for an easy going lifestyle. Elegant elements add class and sophistication such as the vaulted ceilings and arches enhancing the living and dining rooms, a corner fireplace in the family room, French doors complimenting the den and a salon master bath. This expertly executed two-story floor plan will satisfy your family’s every need.

