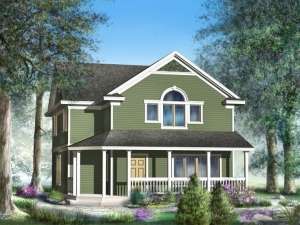There are no reviews
Reviews
Though compact in size, this narrow lot home plan offers a farmhouse look and a floor plan that is sure to surprise you. While small and affordable, the floor plan delivers four bedrooms and two and a half baths in just 1649 square feet of living space. Plus, the main level holds all the common gathering areas and promotes an open floor plan accommodating day-to-day activities and special gatherings. Just imagine sitting in a rocking chair on the covered front porch sipping lemonade on a peasant summer day. Inside, the foyer wastes no time connecting with the living room where a cased opening and a radiant fireplace add elegant touches. Another cased opening leads to the adjoining dining room, defining each space while maintaining openness. Sliding doors open to the side yard, great for grilling. At the back of the home, the island kitchen with eating bar is command central. It serves the dining room with ease and oversees all activities in the family room. You will appreciate the convenient positioning of the laundry room and 2-car garage. All of the bedrooms are arranged on the second floor where they delight in peace and quite. Two full baths serve everyone’s needs. Comfortable family living in a compact floor plan, this two-story, country house plan is an instant winner.

