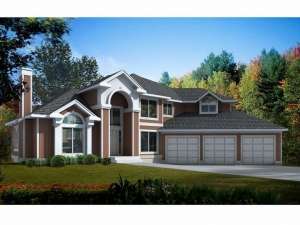There are no reviews
Sunbelt style and a stately entry enhance the exterior of this Mediterranean house plan. A functional floor plan with elegant features awaits your busy family. Begin with the cozy den, complete with built-ins, perfect for the work-at-home parent. Proceed to the back of the home where sunshine fills an open floor plan encouraging cheerful conversation and interaction. Conveniently situated between the breakfast nook and dining room, the kitchen offers an island with eating bar, pantry and menu desk. Stylish touches are apparent with columns accenting the living room as well as a fireplace and box bay window. More columns punctuate the transition between the living and dining rooms and a second fireplace is placed in the family room. Double and French doors add extra class. Don’t miss the master suite complete with light-filled sitting area and lavish bath embellished with a corner garden tub, double bowl vanity and walk-in closet. Ample closet space and angled walls give the secondary bedrooms a unique look. The large bonus room is well suited for an exercise room, hobby room or home theater and is waiting for your creative touch. Showcasing Mediterranean flair and a family-oriented floor plan, this two-story house plan is hard to resist.

